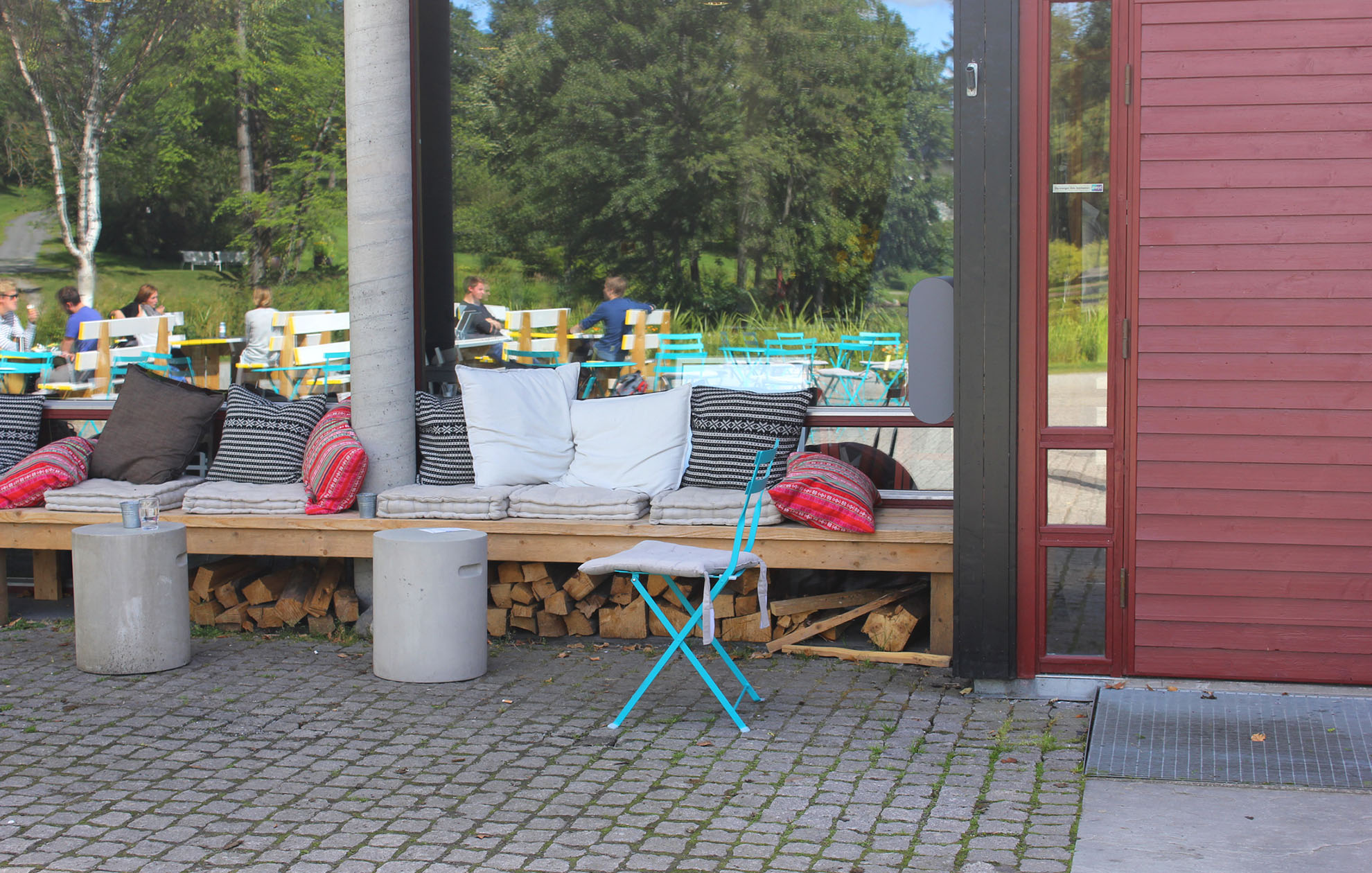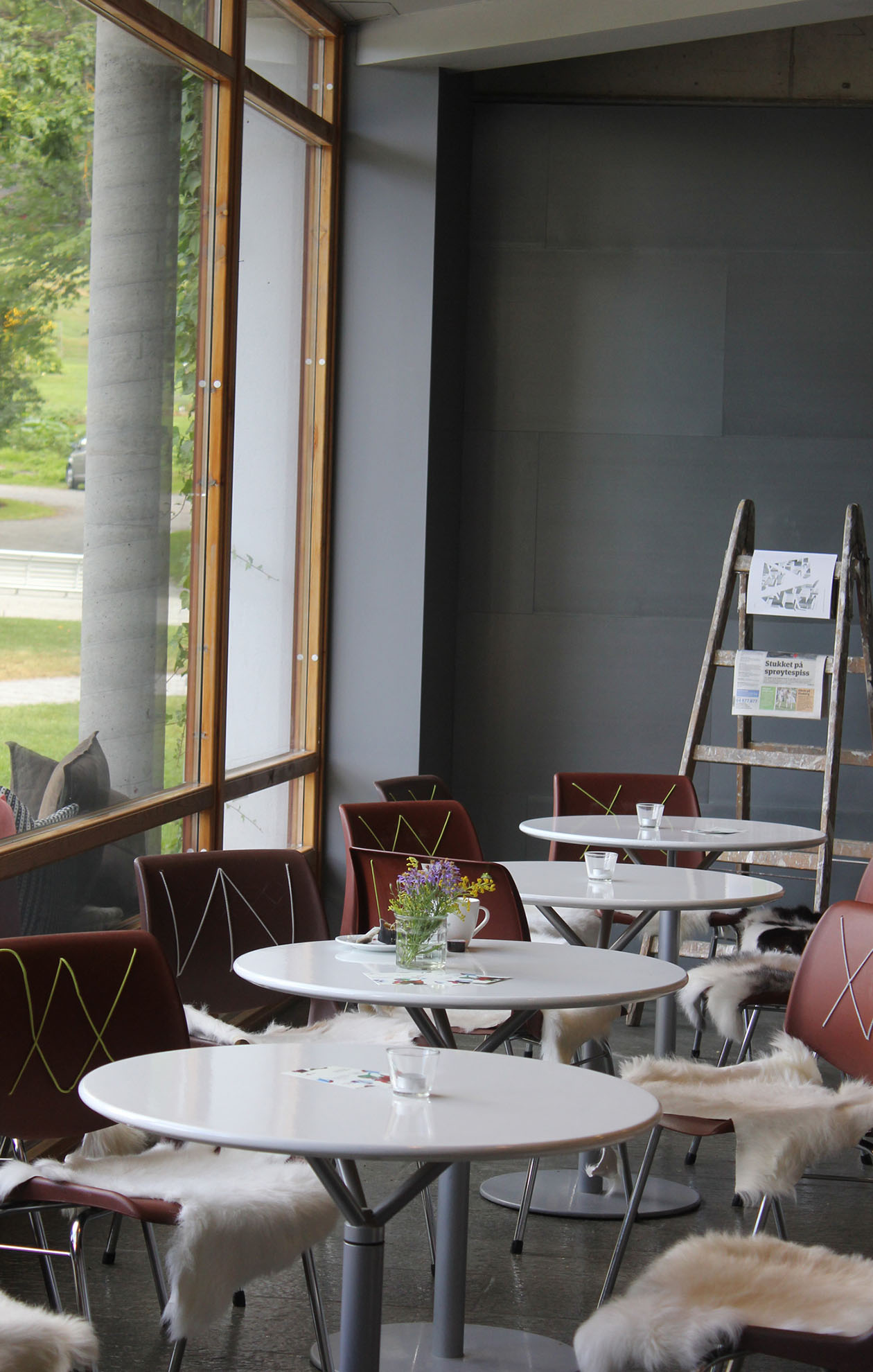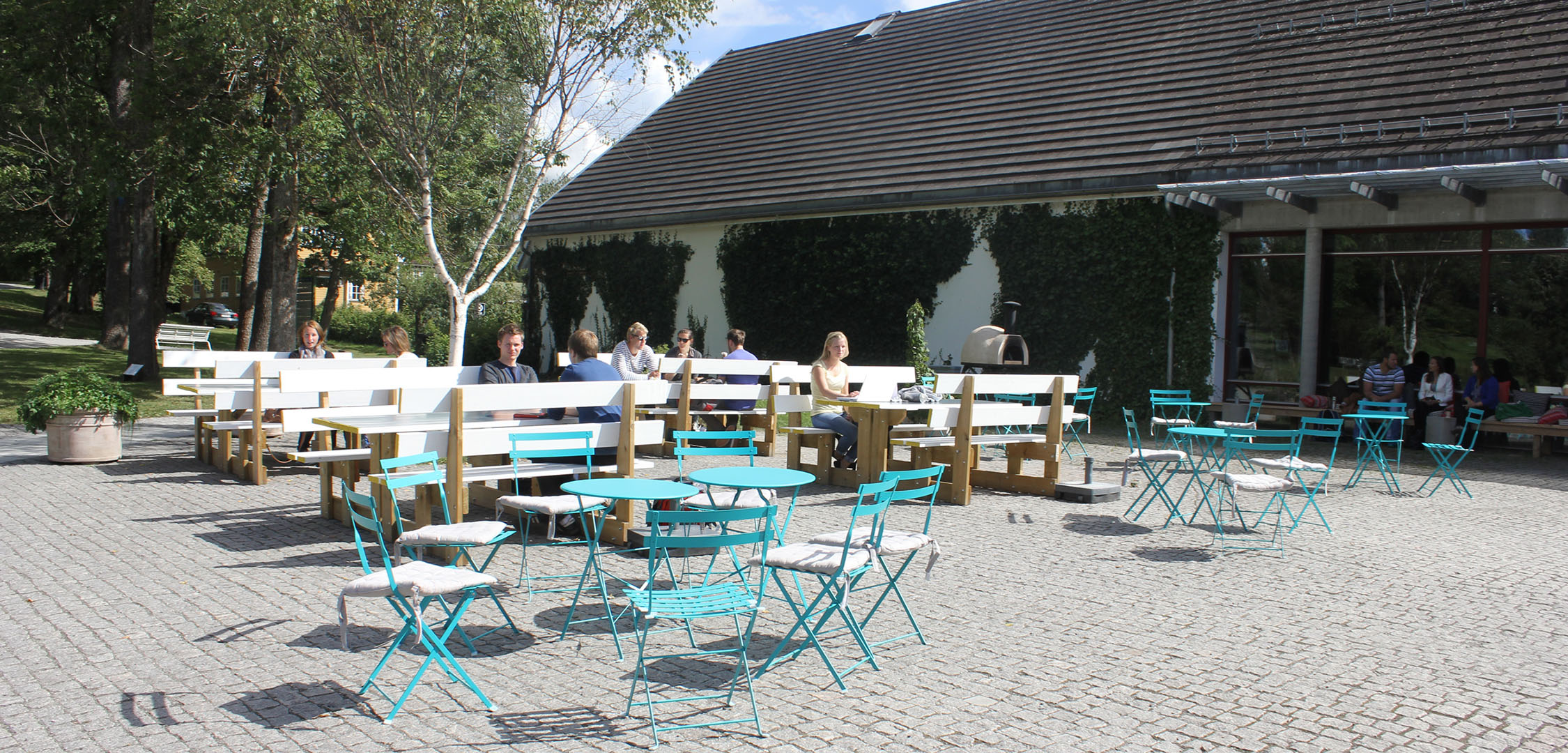Vitenparken
Situated at the Norwegian University of Life Sciences in Ås, Vitenparken stretches for over 600 acres. The challenge here was always going to be planning this vast space in such a way that reflects the progressive nature of Vitenparkens research while also being sympathetic to the landscape.
Home to eight university departments with more than 1,000 scientists, and 4,500 students the space also had to handle this level of footfall effectively. No easy task with the scale of the University grounds. Working closely with design studio Bielke+Yang who developed the new visual identity, we gave them a completely fresh start, with interior and exterior signage, layouts for the cafe, conference rooms, and even specialised food labs for researches to use.
It was a project that presented us with many different challenges between the variety of surfaces, materials and instances where we had to think in less conventional ways but we’re delighted with the end result and so were they.


